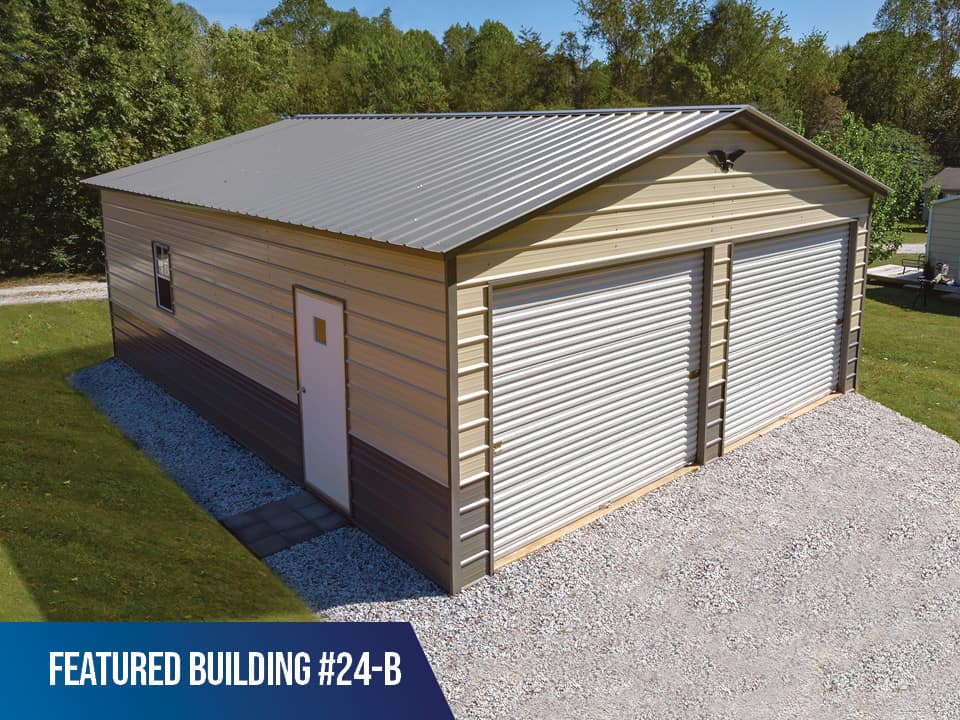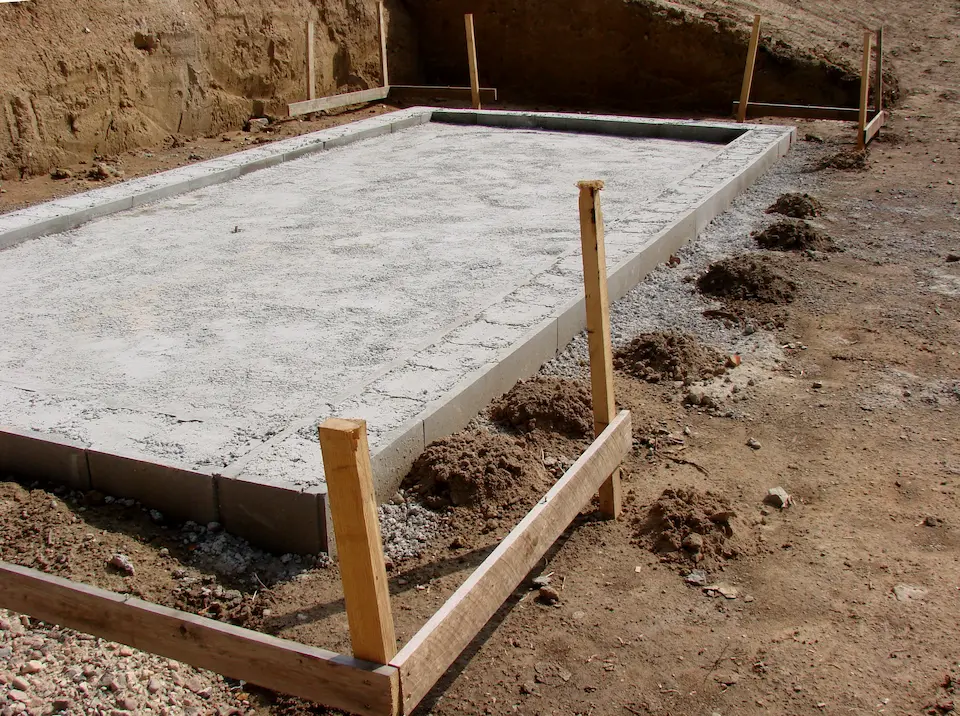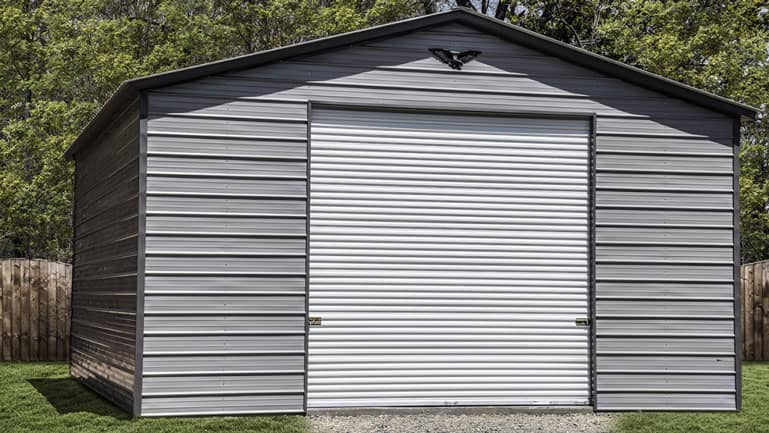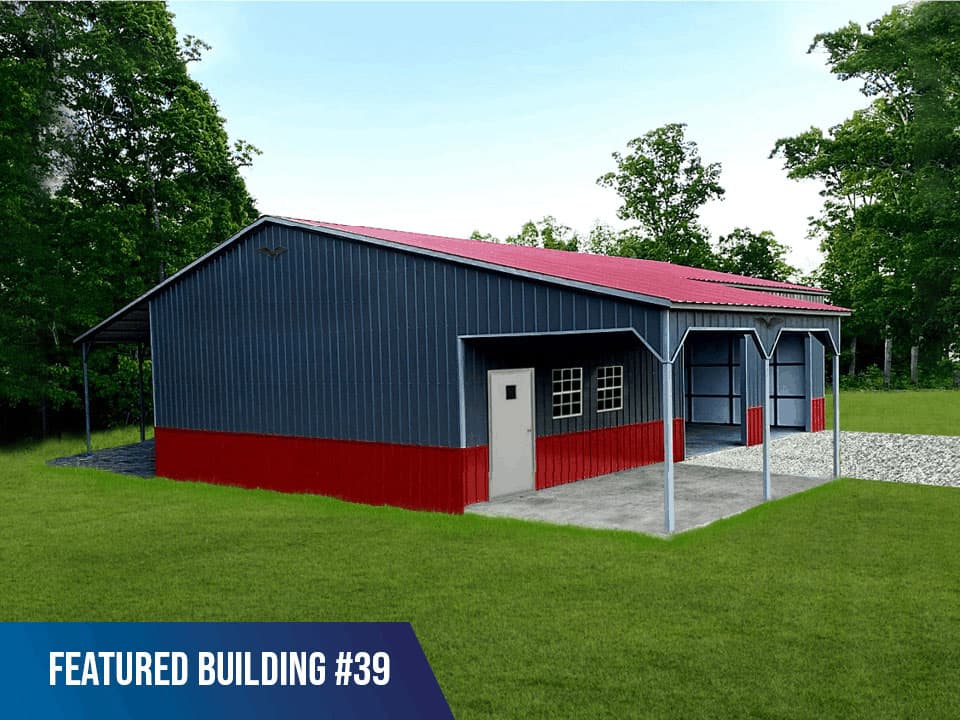The cost of building a detached metal garage can vary widely depending on a number…
The allure of metal carports and metal garages has steadily risen in recent years, offering homeowners a versatile and durable solution for protecting their vehicles, equipment, and valuable belongings. However, embarking on the journey of building a metal garage requires more than just enthusiasm—it necessitates careful planning, budgeting, and a comprehensive understanding of the entire construction process.
So, what is the cost of building a garage? Without a doubt, estimating the cost of building, from foundation to finish is the foundational step to ensure a successful and cost-effective endeavor. From the initial planning stages to what factors need to be considered to stay within your budget, our metal garage experts are here, empowering you to make informed decisions and embark on your project with confidence.

Planning Your Metal Garage
Whether you're planning for a new detached garage or an attached garage, the foundation of a successful metal garage project lies in meticulous planning. This phase is where you define your project's purpose, size, location, and aesthetics while ensuring compliance with local regulations.
Determining the Purpose and Size of Your Garage
Start by asking yourself why you need a metal garage. Is it primarily for vehicle storage, a workshop, additional storage space, or a combination of these? Understanding your garage's primary purpose is fundamental to the planning process.
Additionally, consider the number and size of vehicles you want to accommodate. A 4-car garage, for instance, should comfortably house four vehicles, but you may want additional space for storage, workspaces, or future needs. Conversely, a three-car garage, two-car garage, or single-car garage might work better for your budget. Be sure to factor these into your size calculations when considering the cost of your new garage.
Understanding Local Building Codes and Regulations
Before you even begin planning, research your local building codes and regulations. These guidelines dictate important aspects such as setbacks, height restrictions, and permit requirements. It's advisable to consult with your local planning or building department. They can provide valuable insights into specific regulations for detached garages and attached garages that apply to your property and project.

The Foundation: The First Step
Choosing the right garage foundation type is critical for ensuring the stability, durability, and functionality of your garage, as well as for assessing garage costs.
Concrete Slab
A concrete slab foundation is a popular choice for metal carport garages. It involves pouring a solid concrete pad directly on the ground, providing a stable and level surface for the garage. While concrete slabs provide a solid and stable surface suitable for all types of garages, they can be more expensive and labor-intensive than other foundation types.
Concrete Piers
Concrete piers or piling foundations consist of cylindrical concrete columns that are driven or dug into the ground. They provide support for the structure and are often used for elevated or sloped sites. Concrete piers are ideal for uneven terrain, as they offer excellent stability. However, this foundation type requires more time and effort to install.
Gravel Pad
A gravel pad foundation involves leveling the ground, adding a layer of compacted gravel, and then placing the metal carport directly on top. It's a cost-effective option suitable for flat surfaces. A benefit of gravel pad foundations is that it's a cost-effective option and relatively easy to install.
Perimeter Wall Foundation
This type of foundation involves constructing a low concrete wall around the perimeter of the garage to support the structure. It's often chosen for garages with added insulation or features like plumbing. Detached garage costs that use a perimeter foundation wall are typically more expensive and complex to construct, adding to the final cost of the project.

Materials and Labor Costs for Prefab Garages
Estimating the materials and labor costs for building your metal garage is a critical step in planning your project.
Materials that Impact Garage Cost
Here is a breakdown of the materials required to build a finished garage:
- Frame: The frame is typically made of steel or aluminum and forms the skeleton of your garage. It provides structural integrity and support.
- Roofing Material: Metal carport garages often use steel roofing sheets, which are durable and weather-resistant. You may also consider insulation if you plan to regulate the interior temperature.
- Siding: Depending on your design and preferences, you may use metal panels, steel siding, or other materials for the walls of your garage.
- Doors and Windows: The cost of garage doors, windows, and their hardware should be factored in. These components add functionality and aesthetics.
- Anchoring and Fasteners: Proper anchoring and fastening materials, such as anchors, bolts, and screws, ensure the stability and safety of your garage.
- Concrete or Foundation Material: If you're opting for a concrete slab or piers, consider the cost of concrete, reinforcement, and any necessary forms.
- Accessories and Features: Additional features like lighting, ventilation systems, insulation, and shelving should be included in your materials cost estimate.
- Paint and Finish: Budget for paint or finish to protect and enhance the appearance of your garage.
Detached Garage vs. Attached Garage
Choosing between an attached garage and a detached garage can significantly impact the cost of building a metal garage. Attached garages usually share a wall with the main building, which can potentially reduce the amount of materials needed, thereby decreasing the costs. However, integrating an attached garage to an existing structure necessitates careful planning and may involve additional costs to ensure that the new addition complements the existing architecture, adheres to building codes, and is properly insulated and sealed, which can be a complicated process if the main building is older or not originally designed to accommodate a garage. Furthermore, connecting utilities such as electricity and plumbing to an attached garage might be less expensive than a detached one, since it’s closer to the main building.
In contrast, a detached garage, being a standalone structure, usually requires more materials and groundwork, which can elevate the overall costs. Constructing a detached metal garage necessitates building four walls instead of three and may require additional considerations for foundation, roofing, and siding, which contribute to increased labor and material costs. However, the design and construction process might be less complex and restrictive, as it does not need to conform closely to the design of the main building, possibly allowing for more cost-effective options. Additionally, while connecting utilities can be more expensive due to the distance from the main building, there can be fewer constraints on location and size, providing more flexibility in design and function.
Garage Door Style and Design
The style and design of the garage door can notably influence the overall cost of a metal garage. Roll-up garage doors are generally less expensive compared to traditional sectional doors, making them a popular choice for those on a budget. However, this cost difference often reflects a compromise in quality. Roll-up doors, while being space-saving and convenient, typically do not offer the same level of durability, insulation, and aesthetic customization options as their sectional counterparts, which operate on a track system. Sectional doors, made with a series of panels connected by hinges, are known for their robustness and can be customized to a greater extent, thus offering a broader range of design choices and features.
Opting for insulated sections in the garage door is another consideration that can impact the cost. Insulated doors are constructed to maintain the internal temperature of the garage, offering energy efficiency, particularly in climates with extreme temperatures. This enhanced functionality entails additional materials and specialized construction techniques, such as incorporating insulating foam between metal panels, thereby increasing the overall investment in the garage door. Despite the higher initial cost, investing in a quality insulated door can offer long-term benefits, including energy savings and increased property value.
Understanding the Labor Costs Involved
Labor costs can vary significantly depending on several factors:
- Project Complexity: More complex designs or customized features may require additional labor, which can drive up costs.
- Size of the Garage: The larger the square foot of the garage, the more labor will be required for construction.
- Location: Labor costs can vary by region due to differences in wage rates and availability of skilled labor.
- Experience of the Contractor: Experienced contractors may charge higher rates but offer more reliable and efficient work.
- Timeline: Rushed projects may require additional labor resources, potentially increasing costs.
- Foundation Type: The type of foundation you choose can also impact labor costs. Some foundations are more labor-intensive to install than others.

Estimating Total Costs Per Square Foot
When planning the construction of your metal carport garage, it's essential to have a clear understanding of the total costs involved to ensure that your project stays on budget. Let's walk through the process of summing up all the costs involved.
To estimate the total costs accurately, you need to account for various elements, including:
- Materials: Calculate the costs of the frame, roofing, siding, doors, windows, insulation, and other materials required for construction.
- Labor: Factor in the cost of hiring professionals for site preparation, foundation construction, frame installation, roofing, siding, electrical work, and any other construction tasks.
- Permits and Fees: Include the expenses associated with obtaining necessary permits, inspections, and any local fees or taxes.
- Optional Features and Upgrades: Add the costs of any optional features or upgrades you've chosen, such as windows, doors, insulation, and ventilation.
- Foundation Costs: If your project requires a foundation, include the costs of excavation, concrete, reinforcement, and any forms or materials needed.
- Additional Expenses: Don't forget miscellaneous costs such as transportation of materials, waste removal, and landscaping or site restoration.
- Contingency: Allocate a contingency fund to account for unexpected expenses or changes in the project scope.
Contact Metal Carports for Affordable Metal Garage Solutions
Are you ready to turn your dream of a durable and cost-effective metal carport garage into a reality? Look no further than Metal Carports, our prefabricated metal building professionals provide affordable and high-quality metal garage solutions that meet your unique needs.
Don't miss out on the opportunity to enhance your property's functionality and value. Contact Metal Carports now by calling us at 877-517-4422 or filling out the form below to get started to discuss the cost of building a garage for your home or business.
Contact Us
"*" indicates required fields


