If you’re considering a large storage building, it’s important to know that building product innovations…
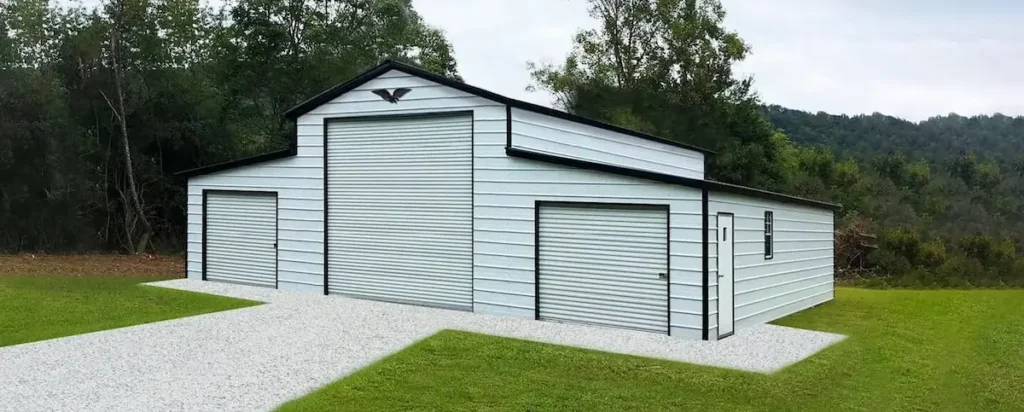
Whether you're building a new home or looking to add a garage to your existing property, choosing the right size for your garage can be a daunting task. With so many factors to consider, such as the number of vehicles you need to park, storage requirements, and available space, it can be challenging to determine the perfect size for your garage.
Metal Carports’ experts in building custom metal garages are sharing all the information you need to make an informed decision about the dimensions of your new metal garage. From standard sizes to custom options, we'll cover it all, so you can feel confident in your choice and create a garage that meets your specific needs and preferences.
Understanding the Different Garage Sizes
Understanding the different garage sizes is an essential part of creating a functional and practical garage space that meets the unique needs of your home and property. There are many creative ways to use a metal garage. Whether you need a garage for storing your vehicles, tools, or equipment, or you plan to use some of your garage space as living quarters or a workspace, choosing the right size is crucial to ensure that everything fits comfortably and securely inside.
Here are some key points to consider when understanding different garage sizes:
- Single-car garages: Single-car garages are the smallest standard size and are typically 12 feet by 22 feet. They are suitable for homeowners who only have one vehicle or limited space on their property.
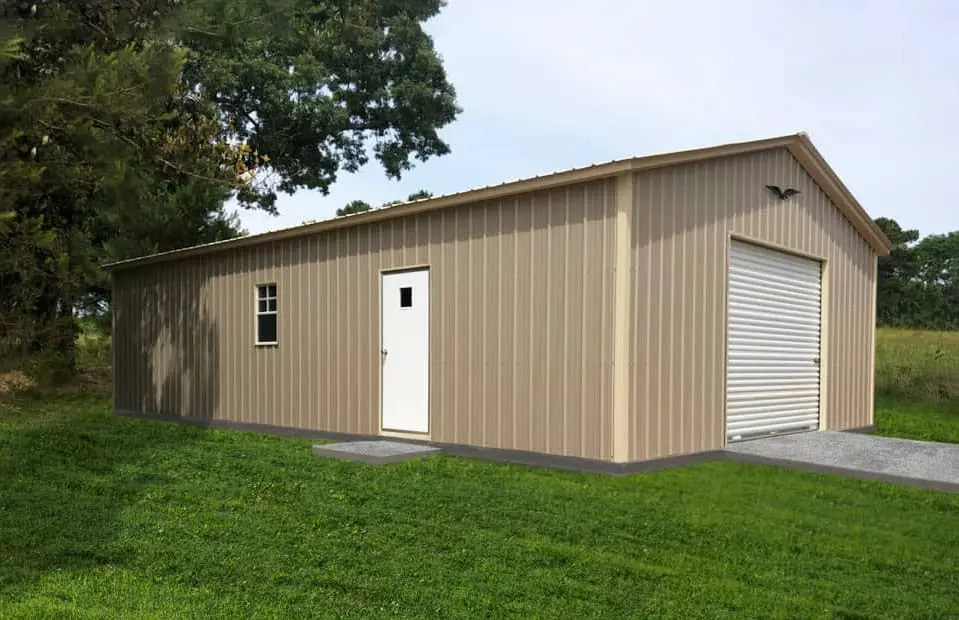
- Two-car garages: Garages designed for two cars are the most common garage size and are typically 24 feet by 22 feet. They are ideal for homeowners who have two vehicles or need additional space for storage.
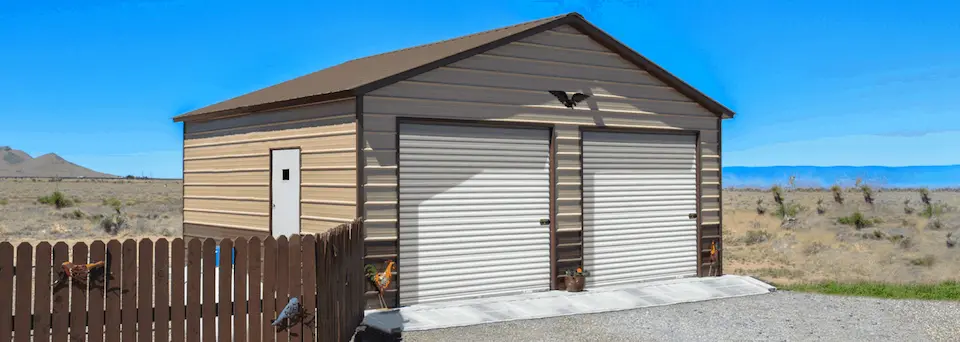
- Three-car garages: A three-car garage is the largest standard size and is typically 36 feet by 22 feet. These multi-car garages are suitable for homeowners who have multiple vehicles or need a significant amount of extra storage space.
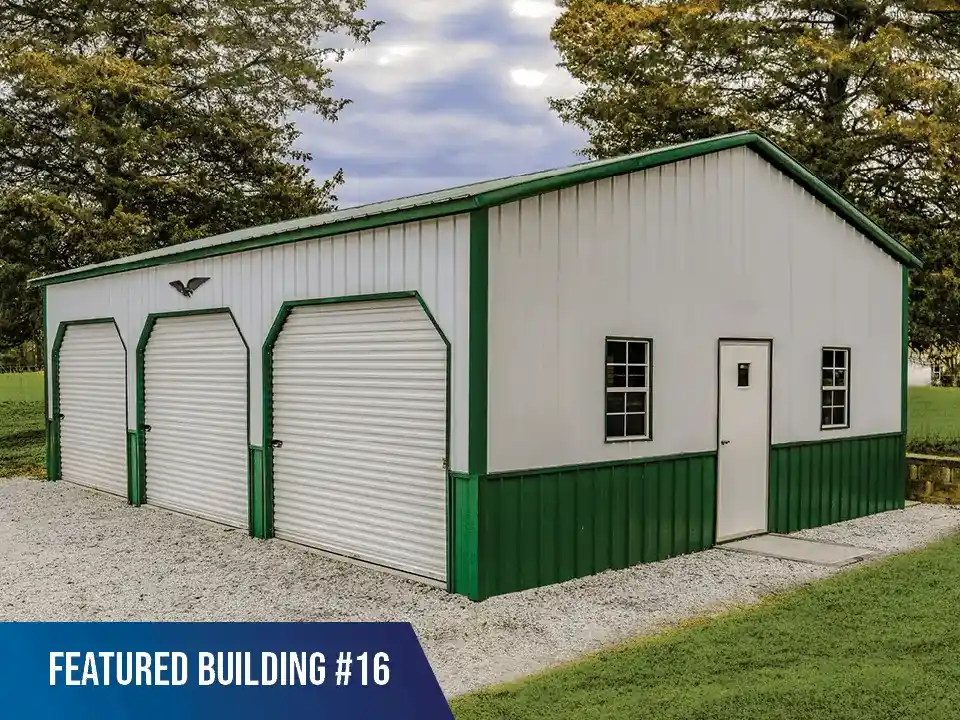
Choosing a Garage Size: Factors to Consider
Factors such as the size of your vehicles, storage requirements, and available space on your property should all be considered when choosing the right garage size.
Here are some factors to keep in mind when considering the best-size garage for your property:
- The number of vehicles: The primary factor to consider when choosing a garage size is the number of vehicles you need to park inside. If you have one car, a single-car garage may be sufficient, but if you have multiple vehicles, a double or triple-car garage may be necessary.
- Storage requirements: In addition to parking your vehicles, you may also need additional storage space for tools, equipment, or other items.
- Available space: Make sure to measure your available space carefully to determine the maximum size of the garage that you can accommodate.
- Future needs: If you plan to purchase additional vehicles or equipment in the future, it may be a good idea to choose a larger garage size to accommodate those needs.
- Budget: The cost of a garage can vary based on the size, materials, and customization options you choose. Make sure to consider your budget when choosing a garage size to ensure that you select a size that is affordable and within your financial means.
Standard Garage Dimensions for a Single-Car Garage
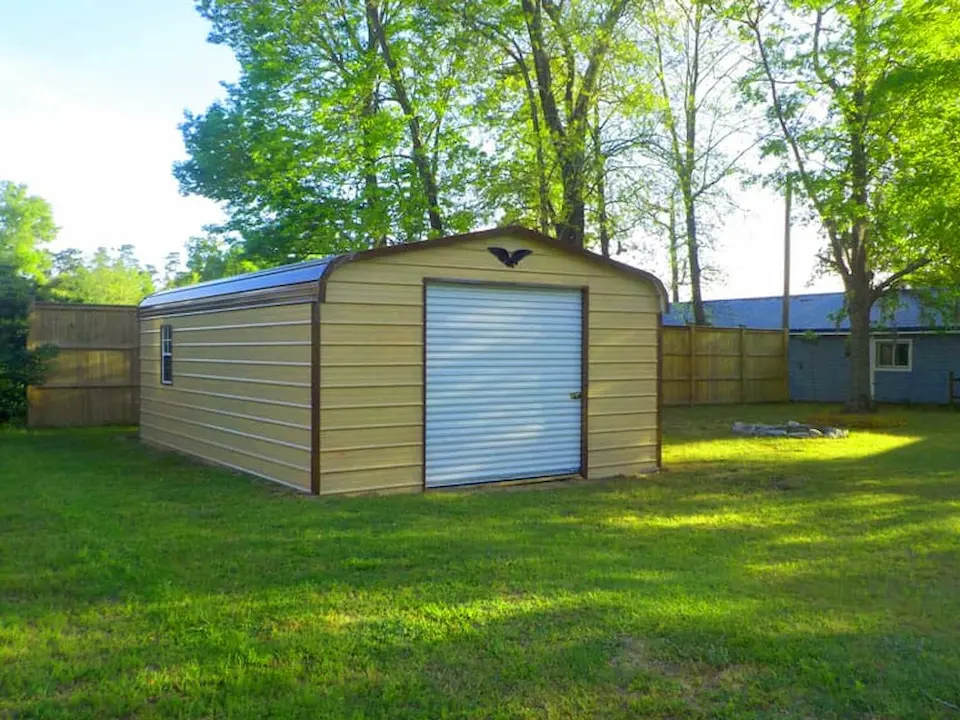
A single-car garage can be a versatile space used for a variety of purposes, from parking motor vehicles and equipment or acting as a storage space, home gym, or workshop. If you are looking to build a garage for a single car, it's important to understand the standard one-car garage dimensions that are typically used for this purpose.
Width of a Single-Car Garage
The standard width of a single-car garage is typically 12 feet. This provides enough space for one car to be parked comfortably and allows for some additional room for storage space along the sides of the vehicle. However, if you have a larger vehicle or require additional storage space, you may want to consider a wider garage.
Length of a Single-Car Garage
The standard length of a single-car garage is typically 22 feet. This provides enough space for one car to be parked comfortably and allows for enough room at the end of the vehicle for storage or workspace. If you have a longer vehicle or require additional storage space, it would be beneficial to explore your options for a larger-sized garage.
Height of a Single-Car Garage
The standard height of a single-car garage is typically 8 to 9 feet. This provides enough clearance for most cars and allows for some extra room above the vehicle. If your vehicle is taller than an average-size car, you may require additional space for clearance for storage, making a standard two-car garage a better option.
Standard Garage Dimensions for a Two-Car Garage
The most common use for a two-car garage is, of course, parking two vehicles, but due to the larger square footage of a garage designed for two vehicles, homeowners can maximize its usage by adding storage solutions or using part of the garage as a workspace. If you're looking to build a garage for two cars, it's important to understand the standard dimensions that are typically used for this purpose.
Width of a Two-Car Garage
The standard width of a two-car garage is typically 24 feet. This provides enough space for two cars to be parked comfortably side by side and allows for some additional storage space along the sides of the vehicles, for shelving or storage of lawn equipment or bicycles. However, if you have larger vehicles or require additional storage space, you may want to consider a wider garage.
Length of a Two-Car Garage
The standard length of a two-car garage is typically 22 to 24 feet. This will give enough space for two cars to be parked comfortably and allows for some additional space at the end of the vehicles for storing a number of different items. If you and others in the household have longer vehicles or if you require additional storage space, considering a longer garage for multiple vehicles might better suit your needs.
Height of a Two-Car Garage
The standard height of a two-car garage is typically 8 to 9 feet. This provides enough clearance for most cars and allows for some additional storage space above the vehicles, but in cases where residents have taller vehicles or require additional clearance for more than just parking cars, you may want to consider a higher garage such as a three or four-car garage that will give extra space for whatever you need.
Standard Garage Dimensions for a Detached Garage
A detached garage is a standalone structure that is separate from the main house. It is typically located on the same property as the main house but is not connected to the house itself. Detached garages can provide several benefits, such as additional storage space, a living space, a workshop, or a home gym, without taking up space within the main house.
When building a detached custom garage, it's important to choose how much space would be right for your needs.
Width of a Detached Garage
The standard width of a detached garage is typically 12 to 16 feet for a single-car garage and 20 to 24 feet for a two-car garage. However, the width can vary depending on your specific needs, from extra space for storage to the size of the car inside the garage, and other vehicles or items you plan to use the garage for.
Length of a Detached Garage
Similar to attached garages, the standard length of a detached garage is typically 20 to 24 feet for a single-car garage and 24 to 30 feet for a two-car garage. However, as with the width, the garage depth can vary based on your specific needs, the minimum dimensions needed to store vehicles and other items, and the available space on your property.
Height of a Detached Garage
The standard height of a detached garage is typically 8 to 10 feet. However, if you have a taller vehicle or require additional clearance for storage, you may want to consider a higher garage that exceeds the average garage size so you can utilize your garage for more than just a parking space.
Garage Door Dimensions: What to Consider
When building or replacing a garage door, it's important to choose the right dimensions and consider the size and style of the garage door that best fits your aesthetic and functional preferences. It's always best to consult with a professional with experience building metal garages to get a more accurate estimate of the cost and size that is best suited for your property.
Standard Garage Door Sizes
The standard garage door sizes can vary depending on the number of cars your garage is designed to hold. Single-car garages typically have a door that measures 8 feet wide by 7 feet tall, while double-car garages typically have a door that measures 16 feet wide by 7 feet tall.
Choosing the Right Garage Doors for Your Needs
When choosing the right garage doors for your needs, there are several factors to consider beyond standard garage door sizes.
Here are some factors to keep in mind:
- Material: Garage doors can be made from a variety of materials, including wood, steel, aluminum, and fiberglass. Each material has its own advantages and disadvantages, so it's important to choose the one that best meets your needs.
- Style: Garage doors come in a variety of styles, such as traditional, carriage-house, and modern. Choosing the right style can enhance the overall appearance of your home and add value to your property.
- Insulation: Insulated garage doors can help regulate the temperature inside your garage and reduce energy costs. If you plan to use your garage for more than just parking, such as a workshop or home gym, insulation may be a worthwhile investment.
- Security: A garage door is a crucial component of your home's security system. Make sure to choose a door that has a sturdy construction and a reliable locking mechanism to protect your garage, home, and belongings.
Making the Most of Your Garage Space
Your garage can be a valuable and versatile space, providing additional storage, workspace, and even living space. By implementing these tips for maximizing the space in custom-built garages, you can make the most of your garage space and create a functional and versatile space that meets your specific needs.
Here are some tips for making the most of your garage space:
- Maximize storage: Use the walls, ceiling, and floor of your garage to create as much storage space as possible. Install shelves, cabinets, and hooks to keep items organized and off the floor.
- Consider a loft: If you have high ceilings in your garage, consider installing a loft or mezzanine level for additional storage or workspace on a second floor.
- Create a workshop: Set up a workbench and tools for hobbies or DIY projects. This can provide a dedicated space for projects and prevent clutter from spreading throughout your home.
- Use lighting: Install adequate lighting to make the space more functional and comfortable. This can also enhance safety and security, especially if you use your garage for parking.
- Add insulation: If you plan to use your garage for more than just parking, such as a workshop or home gym, consider adding insulation to regulate the temperature and make the space more comfortable.
- Convert to living space: If you need additional living space, consider converting your garage into a guest room, home office, or even a small apartment. With some insulation, drywall, and flooring, you can transform your garage into a comfortable and functional living space.
Let The Experts at MetalCarports.com Help Choose the Perfect Garage Size for Your Needs
Ready to build the perfect garage for your needs? Let the experts at Metal Carports guide you through the process of choosing the right size and style for your specific needs and preferences. With our extensive experience and expertise in the custom-built metal garage industry, our specialists can help you make choices on the type of garage size that best fits your needs and budget.
Contact us today by calling 877-517-4422 to get started on your garage project and let us help you build the garage of your dreams!


